Geffrye Museum, located in Hoxton in east London, is a former almshouse for poor pensioners. The almshouse was saved from being demolished and transformed into a museum of the home. Inside the museum, several of the rooms have been transformed into different period rooms to show how the middle classes lived. Each Christmas, the museum decorates the rooms for the holidays and keeps each room's Christmas design true for each time. Information panels also describe how Christmas was celebrated at each time.
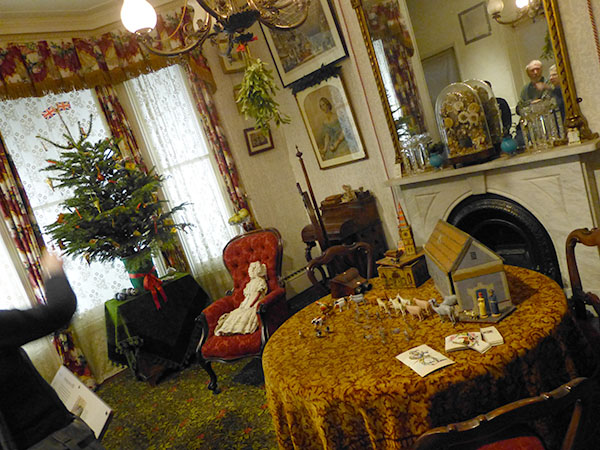
The former almshouse that is now the Geffrye Museum is built with an internal courtyard, and others followed the same pattern.
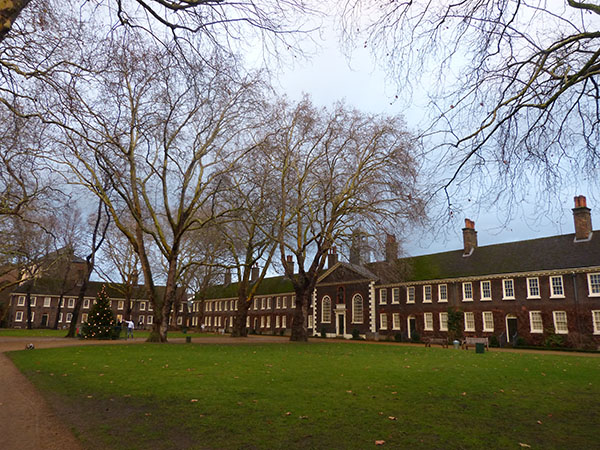
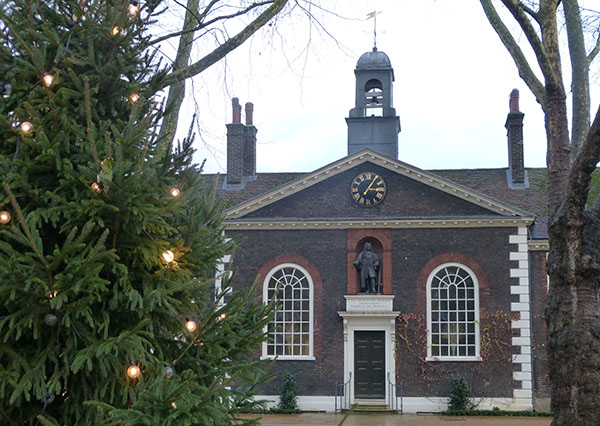
The first room is a replica of 1630, and the communal living area was called the "hall", and this is where people would speak, conduct business, and entertain themselves. The room was covered with oak panelling. Friends would have a Christmas meal.
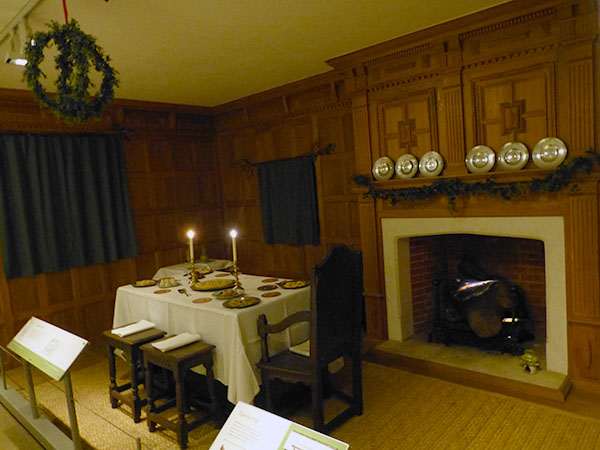
Next was a "parlour" from 1695, and it was located on the first floor of a town house with the three windows overlooking the street. These types of homes were common after the Great Fire of London in 1666. The parlours were more private for families and guests to have meals. Christmas would have consisted of song and dance with snacks and a trip to the church in the evening. Christmas was low key and banned for a few years from 1644, although some did celebrate it privately.
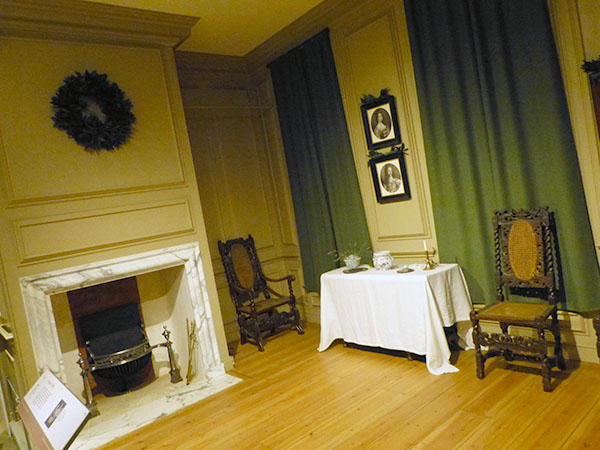
In the below photograph, the "parlour" dates from 1745. It was a formal room for everyone to be polite to each other, and there were set standards of behaviour in this room. In these years, people had friends over in the Christmas season (between Christmas and New Year), and they often went to church and gave to charity.
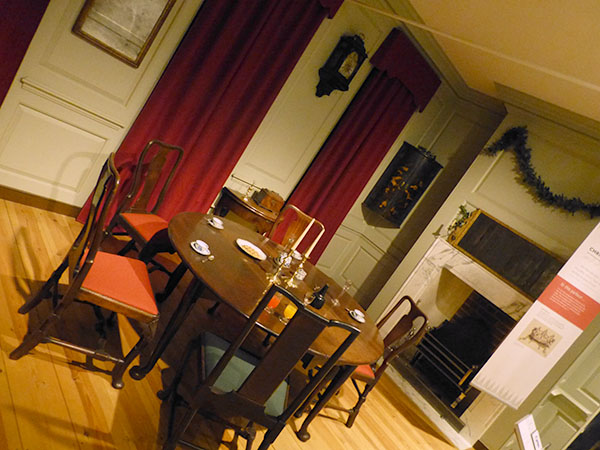
In 1790, the "parlour" furnishment and decoration changed quite a lot. Rooms were brighter and used lighter colours with delicate decorative detail. Patterned wallpaper was used, and people enjoyed the classics. Christmas was not celebrated quite as much during this time when compared with 150 years previously when large meals would be enjoyed and the poorer would be treated to a meal by the landlords.
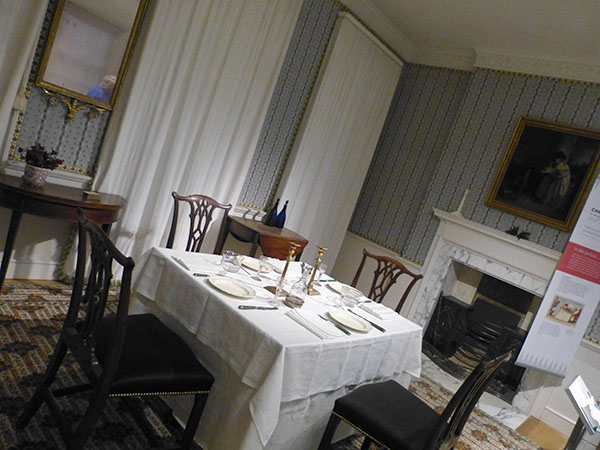
The "drawing room" in 1830 was the centre of the home for entertaining and also became a woman's area with matching decor and smaller pieces of furniture that could be moved around easily. The room was known as the "withdrawing room" as a place to go to after eating a meal. At Chrtistmas, games similar to charades would be played here on "Twelfth Night", and a special pudding like a Christmas cake would be enjoyed. The cake would contain an item that donated a special title for the night to the finder.
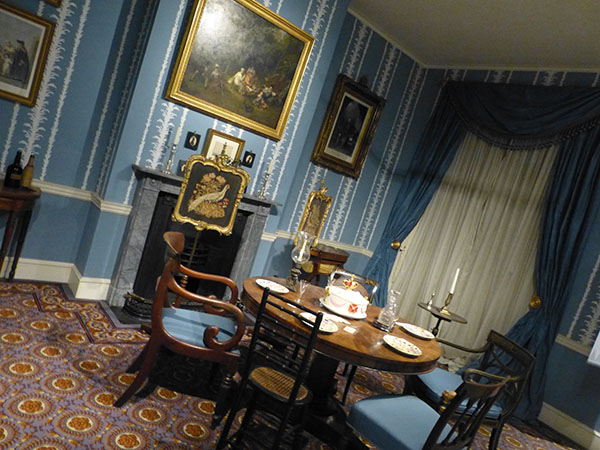
The 1870 "drawing room" was a large change, and more people would be commuting instead of living and working in the same building. The decor and furnishings looked more "busy", and gas lighting was introduced. At this time, Christmas came to be more similar to what we celebrate today. Previously, the decor was minimal. In this room, we see the introduction of the Christmas tree, a tradition that Prince Albert brought from Germany. Gifts were given to children, and families would attend the church services. On the piano, sheet Christmas music is displayed. The Christmas tree would have been lit with candles.
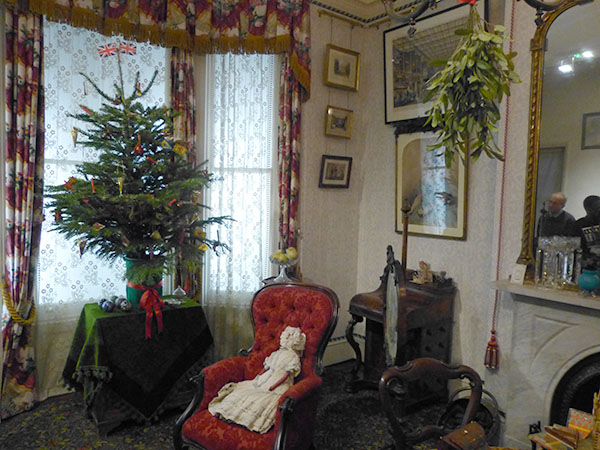
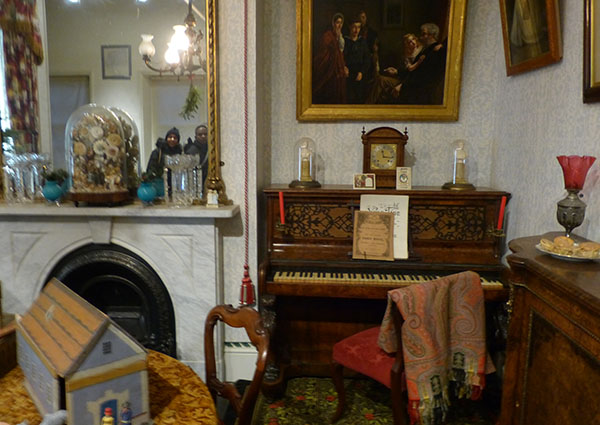
The "drawing room" from the 1890 time was a complete change brought about in the 1870s, adopted by people who wanted an artistic style. The rooms were very stylised and detailed.
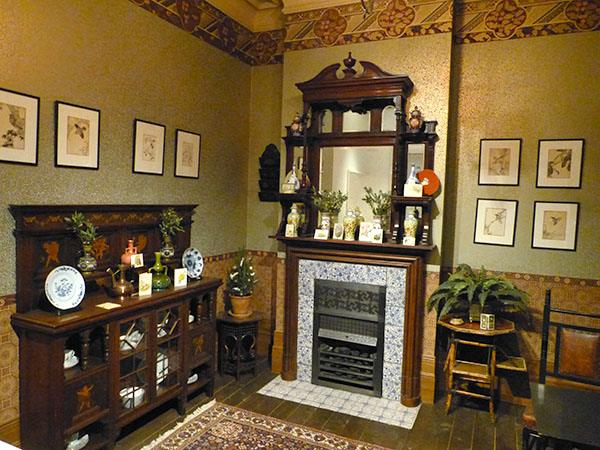
The "drawing room" of 1910 features a room in a suburb of London in a semi-detached home. At this time, electric was in use. The cottage-style homes had hallways, fireplaces, and lower ceilings. In this time, the rooms were used regularly by families and were less formal. The terms "living room" and "sitting room" started to take over. Christmas is a bigger deal at this time, and the Christmas stocking had been adopted as a place to put gifts for children.
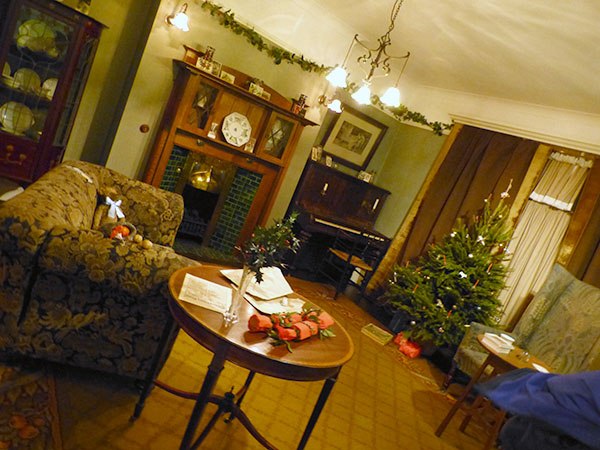
In 1935, the "living room" is a modernist design with horizontal lines and simple shapes, and the room here represents a flat. Entertaining for Christmas is important and design is with an artificial Christmas tree and paper lanterns and chains.
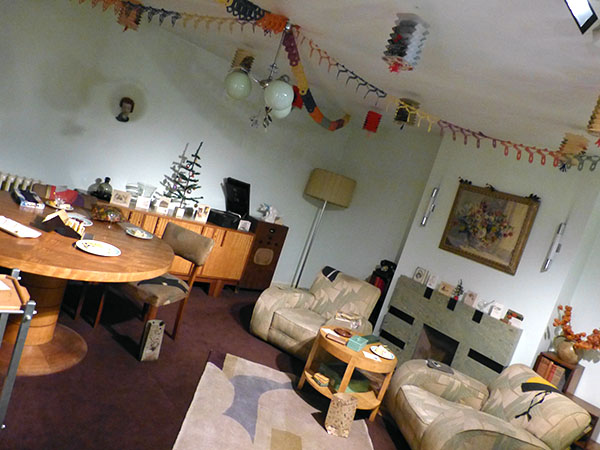
In 1965, the "living room" is of a flat and has its own heating system and space for a television to be the focal point in the house instead of the fireplace. Walls were kept clean for the colour to be used in furnishings. Scandinavian design inspired the style, and the coffee table was used.
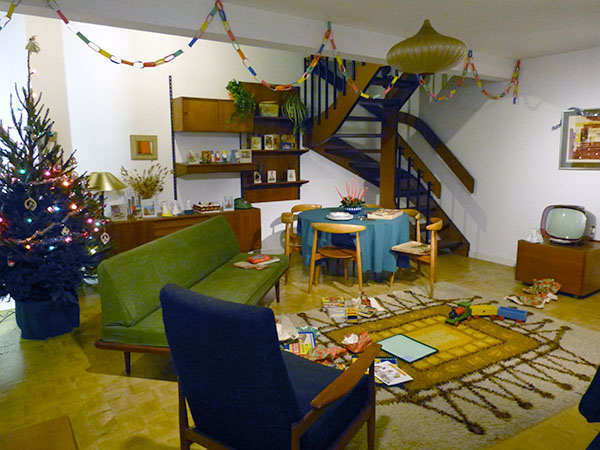
The last room is a 1998 loft-style apartment living room area. At this time, commercial buildings and warehouses were converted into flats and lofts. Furnishings and design is sparse, and the result of these style of homes is open plan.
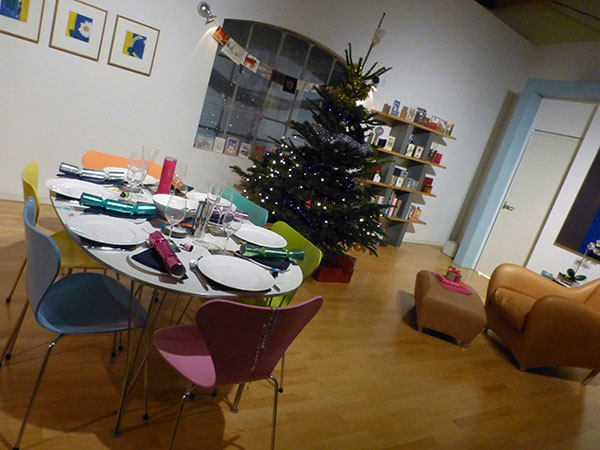
That concludes the tour of the rooms in the Geffyre Museum, which I found interesting to see how people lived. There's a lot more in the museum that I did not cover or post photographs of.
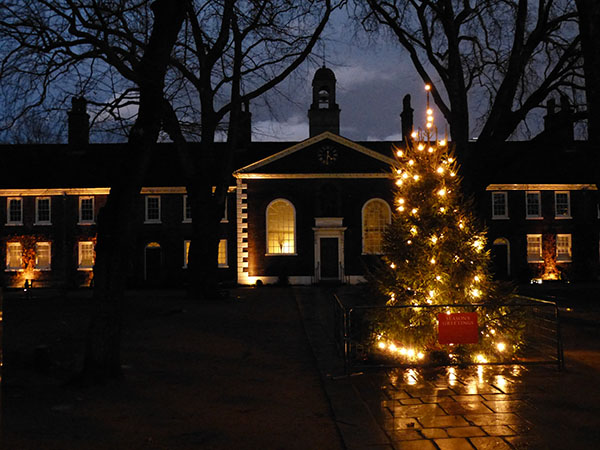
Geffyre Museum will actually be shut for renovation work from January 7, 2018. It will be shut for two years, so do visit before then or go to their closing party, which will also be their "Twelfth Night" event.
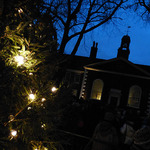
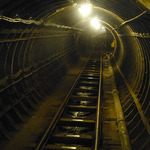
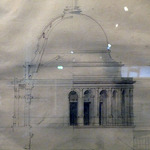
Leave a comment